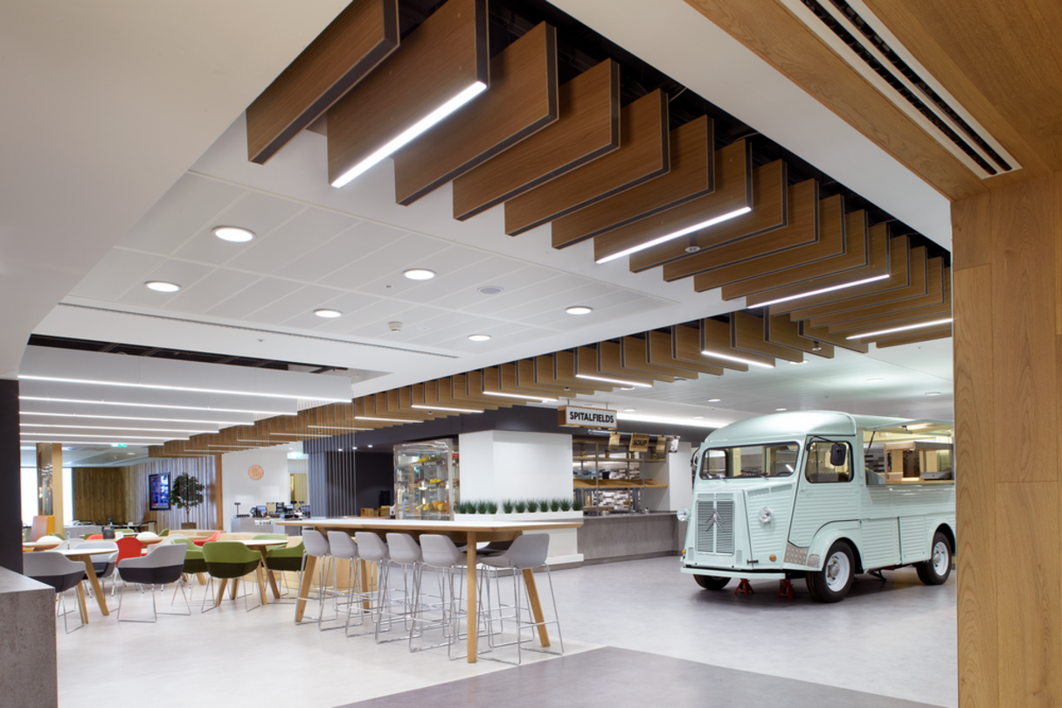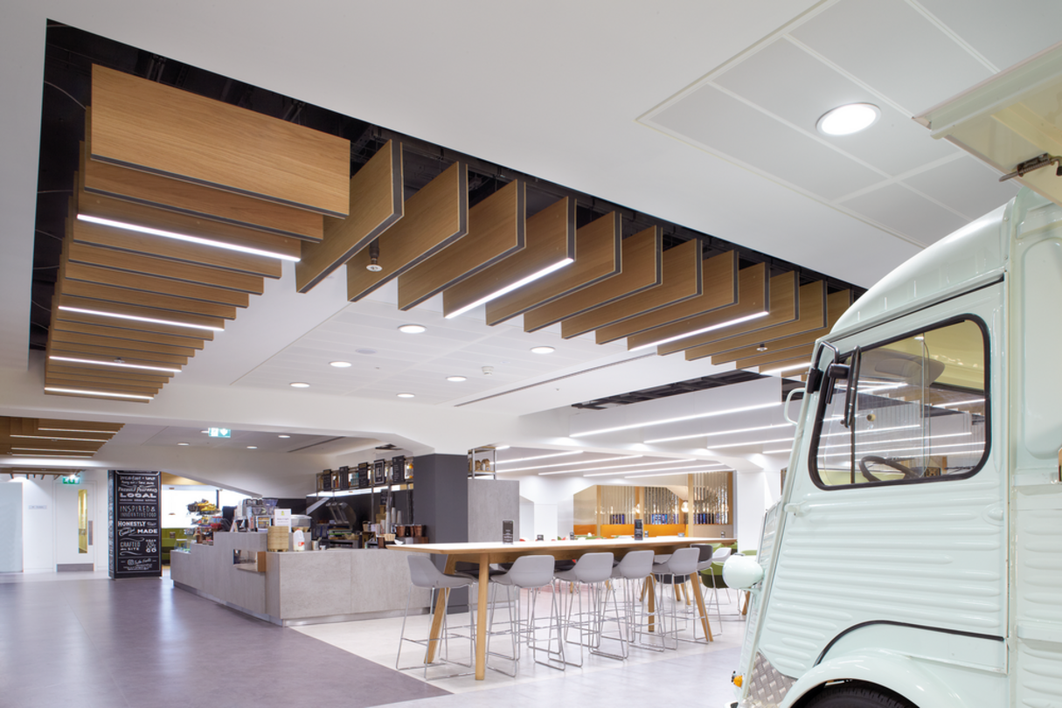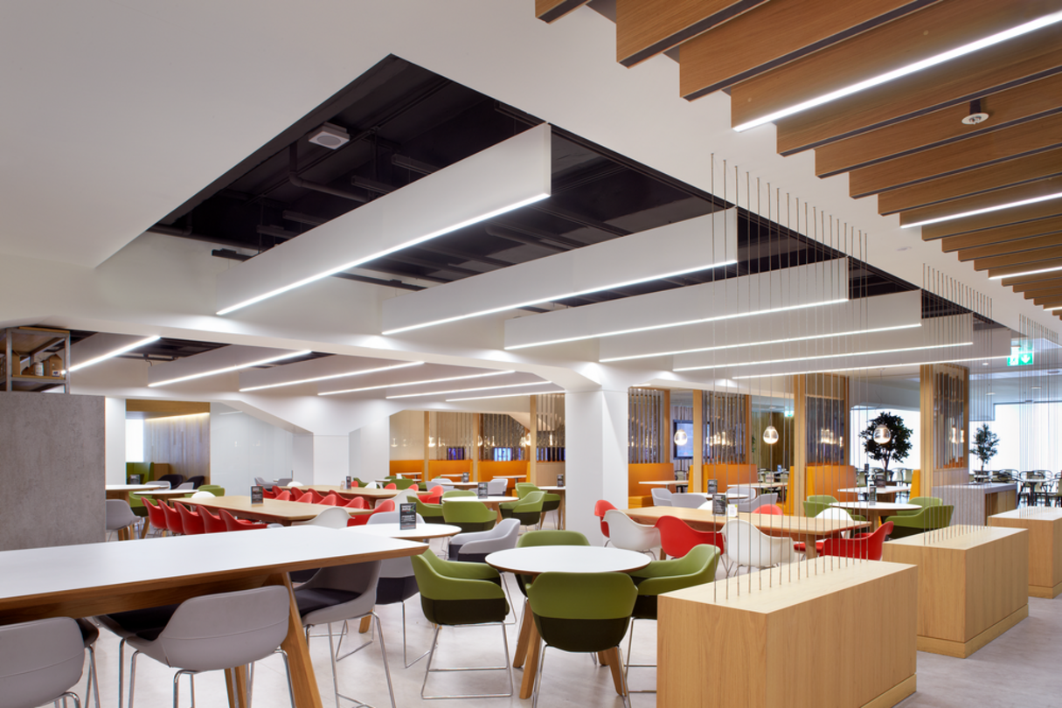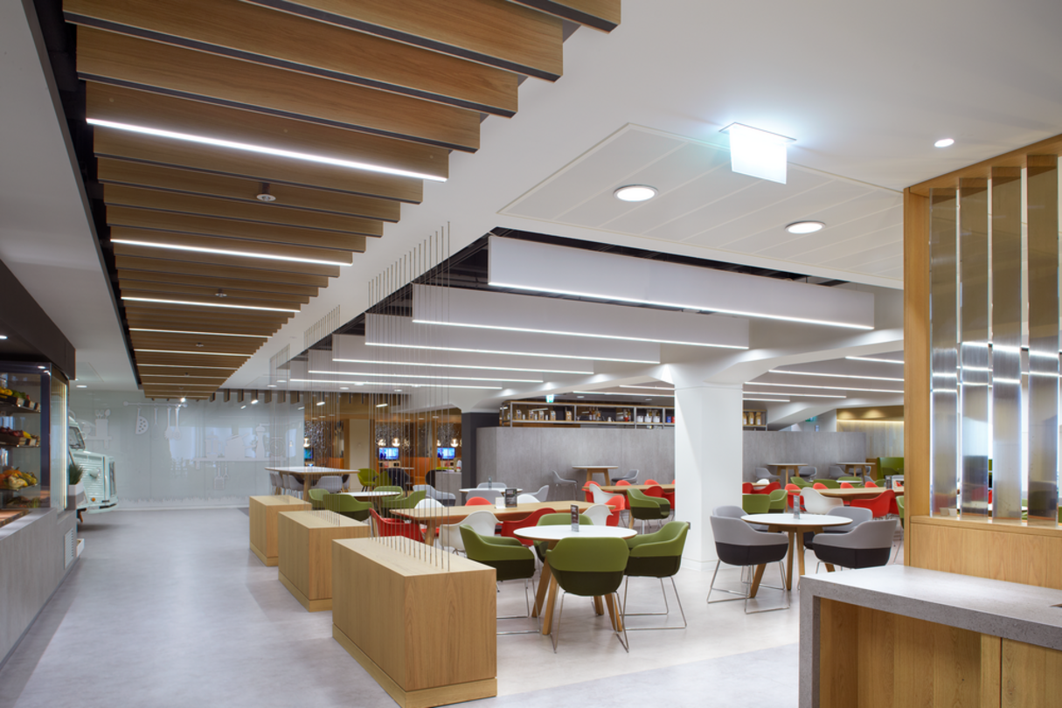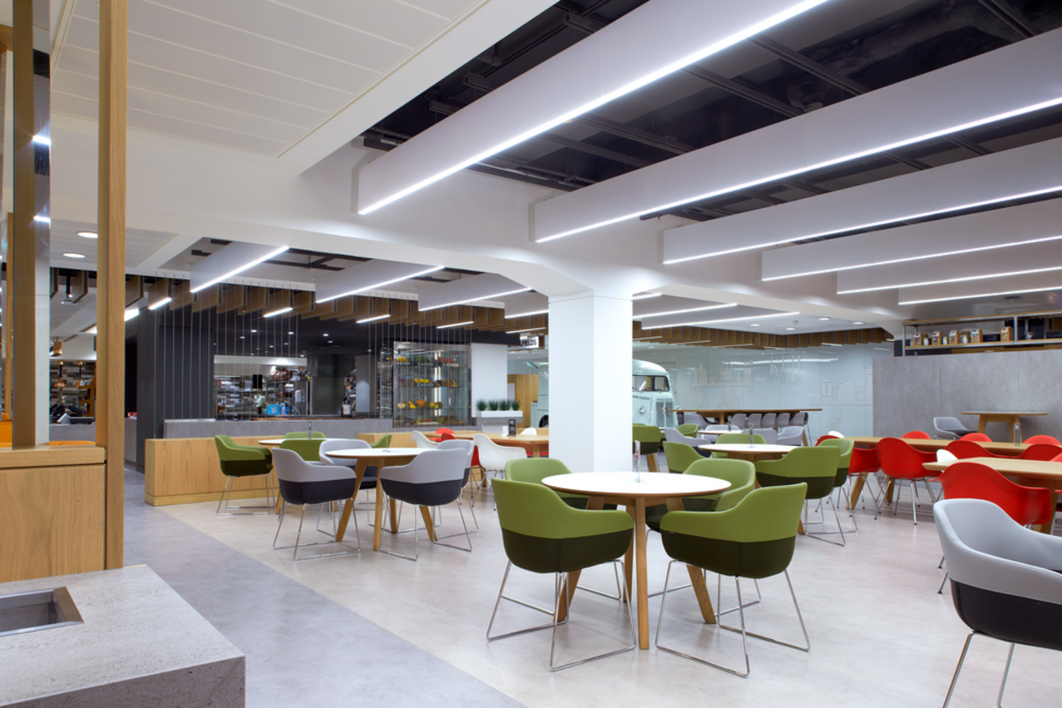International Bank, London
Project description
The new restaurant for a leading international banking group was designed as a subterranean space to create an interesting and comfortable hub. The wooden versions of the Blade product would delineate ‘pathways’ throughout the restaurant and form ‘hub’ areas in triangular areas. Good quality lighting would be key. Perkins + Will used wood extensively in the space to create a warm ambience and approached Spectral to gauge our response to extending this theme to the lighting. The key would be to collaborate with a timber company who could factor all of the issues associated with designing a light fitting with the fire, heat and finish requirements. We chose James Latham’s as their considerable knowledge of architectural timber schemes was deemed invaluable. Working closely with the technical panels division of Latham’s, they were intrigued and a little apprehensive as this was the first project of its type that they had worked on. The triangulated and tapering areas required over 200 bespoke lengths to form these spaces. The architect team were shown examples of the finish and the coatings required to meet various standards and we produced mock ups for approval. They wanted to see the laminate ends to express the fact wood had been used and celebrate the fact. The panels were cut and precisely drilled at the timber factory and sent to our Jungingen facility to be fitted to a specially adapted version of the Blade product. In addition the acoustic panel versions were bonded using a special resin bond to ensure a formidable bond. The inner sandwich was finished in a mid grey to enhance the wood. The Blade system combines the benefit of great sound attenuation in the form of acoustic baffles and exceptionally integrated lighting which includes emergency lighting. By only requiring a single power feed from one end of the run, the installation is kept to a minimum. The plug and socket wiring loom housed in the top channel of the fittings connections further minimize installation and visual ‘clutter’. What is particularly satisfying is how close to Perkins + Will’s original renderings the scheme has turned out. In addition the client is delighted as there has been a massive upturn in the near 2000 staff using the restaurant.
Ort
London, Great Britain
Year of construction
2017
Subject area
Other

